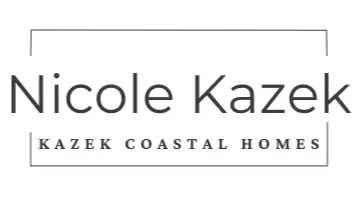4 Beds
3 Baths
2,454 SqFt
4 Beds
3 Baths
2,454 SqFt
Key Details
Property Type Single Family Home
Sub Type Ranch
Listing Status Active
Purchase Type For Sale
Square Footage 2,454 sqft
Price per Sqft $224
Subdivision Grand Chenier
MLS Listing ID 980887
Bedrooms 4
Full Baths 3
Construction Status Under Construction
HOA Fees $250/ann
HOA Y/N Yes
Year Built 2025
Lot Size 10,454 Sqft
Acres 0.24
Property Sub-Type Ranch
Property Description
Location
State FL
County Santa Rosa
Area 11 - Navarre/Gulf Breeze
Zoning County,Resid Single Family
Rooms
Kitchen Second
Interior
Interior Features Breakfast Bar, Ceiling Tray/Cofferd, Floor Vinyl, Furnished - None, Kitchen Island, Lighting Recessed, Pantry, Shelving, Split Bedroom, Washer/Dryer Hookup
Appliance Dishwasher, Disposal, Microwave, Oven Self Cleaning, Refrigerator W/IceMk, Stove/Oven Gas, Wine Refrigerator
Exterior
Exterior Feature Patio Covered, Porch, Sprinkler System
Parking Features Garage Attached
Garage Spaces 3.0
Pool None
Utilities Available Gas - Natural, Public Sewer, Public Water, Underground
Private Pool No
Building
Lot Description Curb & Gutter, Interior, Level, Within 1/2 Mile to Water
Story 1.0
Structure Type Brick,Roof Dimensional Shg,Siding CmntFbrHrdBrd,Slab
Construction Status Under Construction
Schools
Elementary Schools West Navarre
Others
HOA Fee Include Management
Assessment Amount $250
Energy Description AC - Central Elect,Ceiling Fans,Heat Cntrl Electric,Water Heater - Gas,Water Heater - Tnkls
Financing Conventional,FHA,VA






