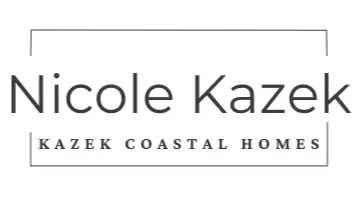3 Beds
3 Baths
1,833 SqFt
3 Beds
3 Baths
1,833 SqFt
Key Details
Property Type Condo
Sub Type Condominium
Listing Status Active
Purchase Type For Sale
Square Footage 1,833 sqft
Price per Sqft $602
Subdivision One Beach Club Drive
MLS Listing ID 979826
Bedrooms 3
Full Baths 3
Construction Status Construction Complete
HOA Fees $5,351/qua
HOA Y/N Yes
Year Built 2002
Annual Tax Amount $4,579
Tax Year 2024
Property Sub-Type Condominium
Property Description
Location
State FL
County Walton
Area 15 - Miramar/Sandestin Resort
Rooms
Guest Accommodations BBQ Pit/Grill,Beach,Community Room,Dock,Dumpster,Elevators,Exercise Room,Fishing,Game Room,Gated Community,Golf,Marina,No Rental,Pavillion/Gazebo,Pets Allowed,Pickle Ball,Picnic Area,Playground,Pool,Separate Storage,Short Term Rental - Not Allowed,Tennis,TV Cable
Kitchen First
Interior
Interior Features Breakfast Bar, Ceiling Crwn Molding, Ceiling Tray/Cofferd, Floor Tile, Floor WW Carpet, Furnished - None, Guest Quarters, Lighting Recessed, Newly Painted, Pantry, Split Bedroom, Washer/Dryer Hookup, Window Treatment All, Woodwork Painted
Appliance Auto Garage Door Opn, Cooktop, Dishwasher, Disposal, Dryer, Fire Alarm/Sprinkler, Oven Double, Oven Self Cleaning, Refrigerator W/IceMk, Smoke Detector, Stove/Oven Electric, Washer
Exterior
Exterior Feature Balcony, BBQ Pit/Grill, Guest Quarters, Hot Tub, Hurricane Shutters, Pool - In-Ground, Sprinkler System, Summer Kitchen, Tennis Court
Parking Features Garage Attached, Guest
Garage Spaces 1.0
Pool Community
Community Features BBQ Pit/Grill, Beach, Community Room, Dock, Dumpster, Elevators, Exercise Room, Fishing, Game Room, Gated Community, Golf, Marina, No Rental, Pavillion/Gazebo, Pets Allowed, Pickle Ball, Picnic Area, Playground, Pool, Separate Storage, Short Term Rental - Not Allowed, Tennis, TV Cable
Utilities Available Electric, Public Sewer, Public Water, TV Cable, Underground
View Gulf
Private Pool Yes
Building
Structure Type Concrete,Stucco
Construction Status Construction Complete
Schools
Elementary Schools Van R Butler
Others
HOA Fee Include Accounting,Ground Keeping,Insurance,Land Recreation,Legal,Licenses/Permits,Management,Master Association,Recreational Faclty,Security,Sewer,Trash,TV Cable,Water
Assessment Amount $5,351
Energy Description AC - Central Elect,Ceiling Fans,Double Pane Windows,Heat Cntrl Electric,Water Heater - Elect
Financing Conventional,VA
Virtual Tour https://bcove.video/3I8Btro






