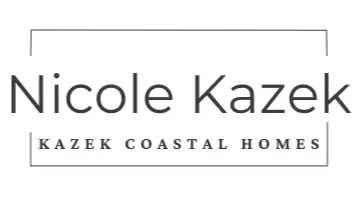4 Beds
2 Baths
2,273 SqFt
4 Beds
2 Baths
2,273 SqFt
Key Details
Property Type Single Family Home
Sub Type Contemporary
Listing Status Active
Purchase Type For Sale
Square Footage 2,273 sqft
Price per Sqft $195
Subdivision Holley By The Sea
MLS Listing ID 979335
Bedrooms 4
Full Baths 2
Construction Status Construction Complete
HOA Fees $565/ann
HOA Y/N Yes
Year Built 2004
Annual Tax Amount $2,557
Tax Year 2024
Lot Size 0.530 Acres
Acres 0.53
Property Sub-Type Contemporary
Property Description
Location
State FL
County Santa Rosa
Area 11 - Navarre/Gulf Breeze
Zoning Resid Single Family
Rooms
Guest Accommodations BBQ Pit/Grill,Boat Launch,Community Room,Exercise Room,Fishing,Game Room,Pavillion/Gazebo,Picnic Area,Playground,Pool,Sauna/Steam Room,Tennis,Waterfront
Kitchen First
Interior
Interior Features Ceiling Vaulted, Fireplace, Floor WW Carpet, Pantry, Split Bedroom, Washer/Dryer Hookup
Appliance Auto Garage Door Opn, Dishwasher, Disposal, Refrigerator W/IceMk, Stove/Oven Electric
Exterior
Exterior Feature Fenced Back Yard, Fenced Privacy, Lawn Pump, Patio Open, Porch Screened, Sprinkler System
Parking Features Oversized
Garage Spaces 2.0
Pool Community
Community Features BBQ Pit/Grill, Boat Launch, Community Room, Exercise Room, Fishing, Game Room, Pavillion/Gazebo, Picnic Area, Playground, Pool, Sauna/Steam Room, Tennis, Waterfront
Utilities Available Public Water, Septic Tank
Private Pool Yes
Building
Lot Description Covenants, Interior
Story 1.0
Structure Type Brick,Frame,Roof Dimensional Shg,Slab
Construction Status Construction Complete
Schools
Elementary Schools West Navarre
Others
HOA Fee Include Accounting,Ground Keeping,Land Recreation,Management,Master Association,Recreational Faclty,Repairs/Maintenance
Assessment Amount $565
Energy Description AC - Central Elect,Heat Cntrl Electric,Water Heater - Elect
Financing Conventional,FHA,VA
Virtual Tour https://mls.ricoh360.com/8cb6cc52-49c1-468d-b01a-95b155edd1aa






