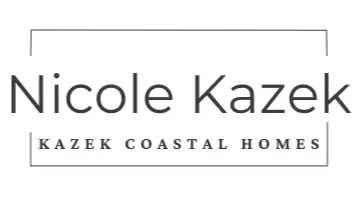3 Beds
2 Baths
1,682 SqFt
3 Beds
2 Baths
1,682 SqFt
Key Details
Property Type Single Family Home
Sub Type Florida Cottage
Listing Status Pending
Purchase Type For Sale
Square Footage 1,682 sqft
Price per Sqft $190
Subdivision Owl'S Head East
MLS Listing ID 974221
Bedrooms 3
Full Baths 2
Construction Status Under Construction
HOA Fees $262/qua
HOA Y/N Yes
Year Built 2025
Lot Size 10,454 Sqft
Acres 0.24
Property Sub-Type Florida Cottage
Property Description
Location
State FL
County Walton
Area 20 - Freeport
Zoning Resid Single Family
Rooms
Guest Accommodations Fishing,Picnic Area
Kitchen First
Interior
Interior Features Breakfast Bar, Floor Vinyl, Floor WW Carpet New, Furnished - None, Kitchen Island, Lighting Recessed, Pantry, Washer/Dryer Hookup
Appliance Auto Garage Door Opn, Dishwasher, Disposal, Microwave, Smoke Detector, Smooth Stovetop Rnge, Stove/Oven Electric, Warranty Provided
Exterior
Exterior Feature Patio Covered, Porch, Sprinkler System
Parking Features Garage Attached
Garage Spaces 2.0
Pool None
Community Features Fishing, Picnic Area
Utilities Available Electric, Public Sewer, Public Water
Private Pool No
Building
Lot Description Interior
Story 1.0
Structure Type Roof Composite Shngl,Siding Vinyl,Slab,Trim Vinyl
Construction Status Under Construction
Schools
Elementary Schools Freeport
Others
HOA Fee Include Master Association
Assessment Amount $262
Energy Description AC - Central Elect,Heat Cntrl Electric,Water Heater - Elect
Financing Conventional,FHA,VA






