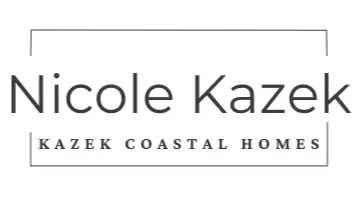3 Beds
2 Baths
1,827 SqFt
3 Beds
2 Baths
1,827 SqFt
Key Details
Property Type Single Family Home
Sub Type Ranch
Listing Status Pending
Purchase Type For Sale
Square Footage 1,827 sqft
Price per Sqft $302
Subdivision Indian Lake Ph 1
MLS Listing ID 973748
Bedrooms 3
Full Baths 2
Construction Status Construction Complete
HOA Fees $285/ann
HOA Y/N Yes
Year Built 1996
Annual Tax Amount $1,863
Tax Year 2024
Lot Size 8,276 Sqft
Acres 0.19
Property Sub-Type Ranch
Property Description
Location
State FL
County Okaloosa
Area 14 - Destin
Zoning Resid Single Family
Rooms
Kitchen First
Interior
Interior Features Breakfast Bar, Ceiling Raised, Fireplace Gas, Floor Hardwood, Floor Tile, Floor WW Carpet, Pull Down Stairs, Shelving, Split Bedroom
Appliance Auto Garage Door Opn, Dishwasher, Disposal, Microwave, Oven Self Cleaning, Refrigerator W/IceMk, Stove/Oven Electric
Exterior
Exterior Feature Pool - Enclosed, Pool - In-Ground, Sprinkler System
Parking Features Garage Attached
Garage Spaces 2.0
Pool Private
Utilities Available Community Sewer, Community Water, Electric, Gas - Natural, TV Cable
Private Pool Yes
Building
Lot Description Covenants, Curb & Gutter, Interior, Level, Restrictions, Sidewalk, Storm Sewer
Story 1.0
Construction Status Construction Complete
Schools
Elementary Schools Destin
Others
HOA Fee Include Accounting,Management
Assessment Amount $285
Energy Description AC - Central Elect,Ceiling Fans,Double Pane Windows,Heat Cntrl Gas,Insulated Doors,Ridge Vent,Water Heater - Gas
Financing Conventional,FHA,VA






